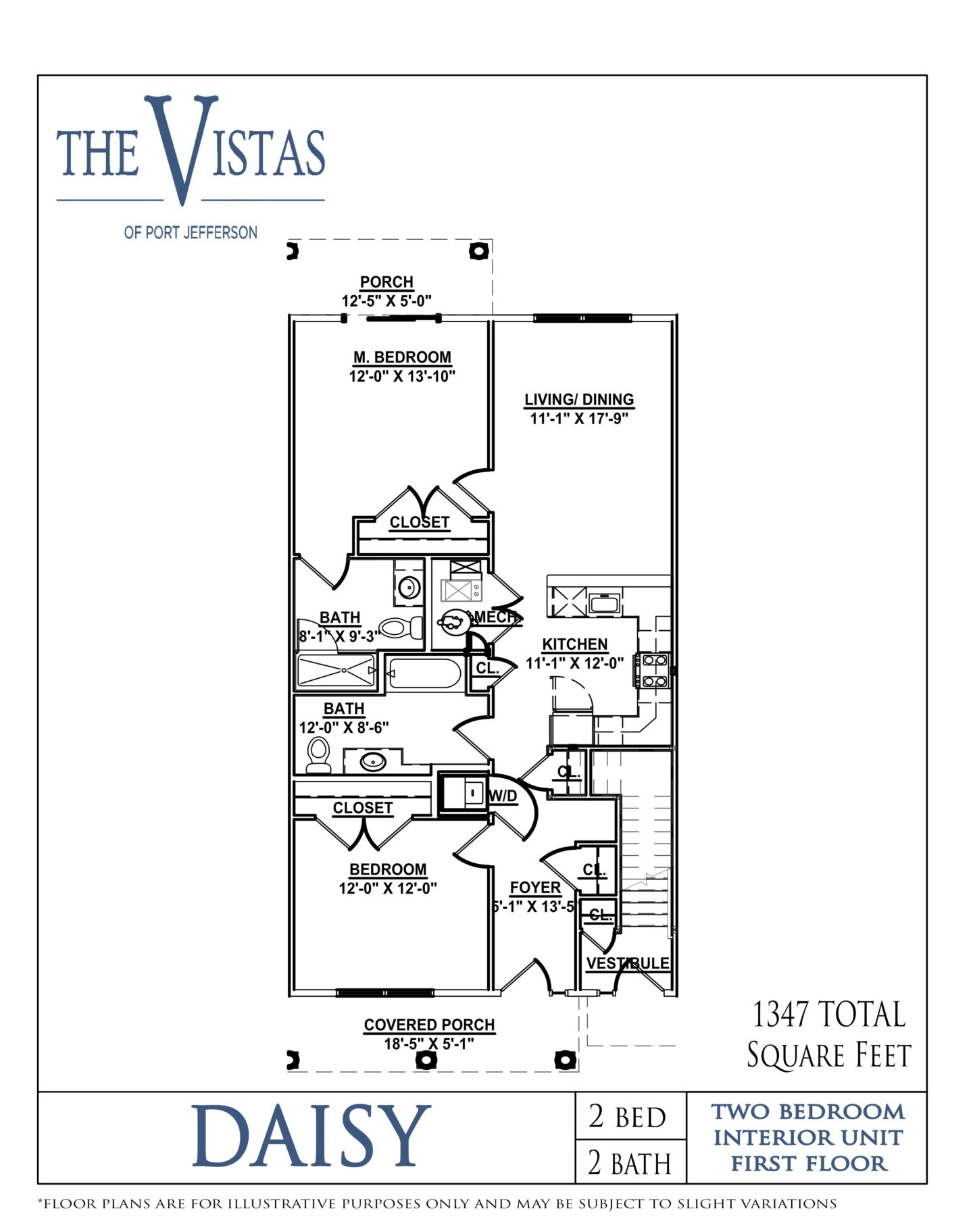View 2 Bedroom Floor Plans at Our Long Island Active Adult Community
2 Bedroom | Peony
2 Bedroom, 2 Bath
1284 Sq. Ft.
This second-floor, single-level floorplan features 9-foot ceilings, recessed lighting, oversized closets, wide-plank hardwood-style flooring, and a full-size washer and dryer.
Kitchen finishes include Silestone countertops, glass tile backsplash, stainless steel appliances, and 42" designer wood cabinets with crown molding.
The Peony model features a spacious, covered balcony with access from the Den.
*Floor plans may vary by unit
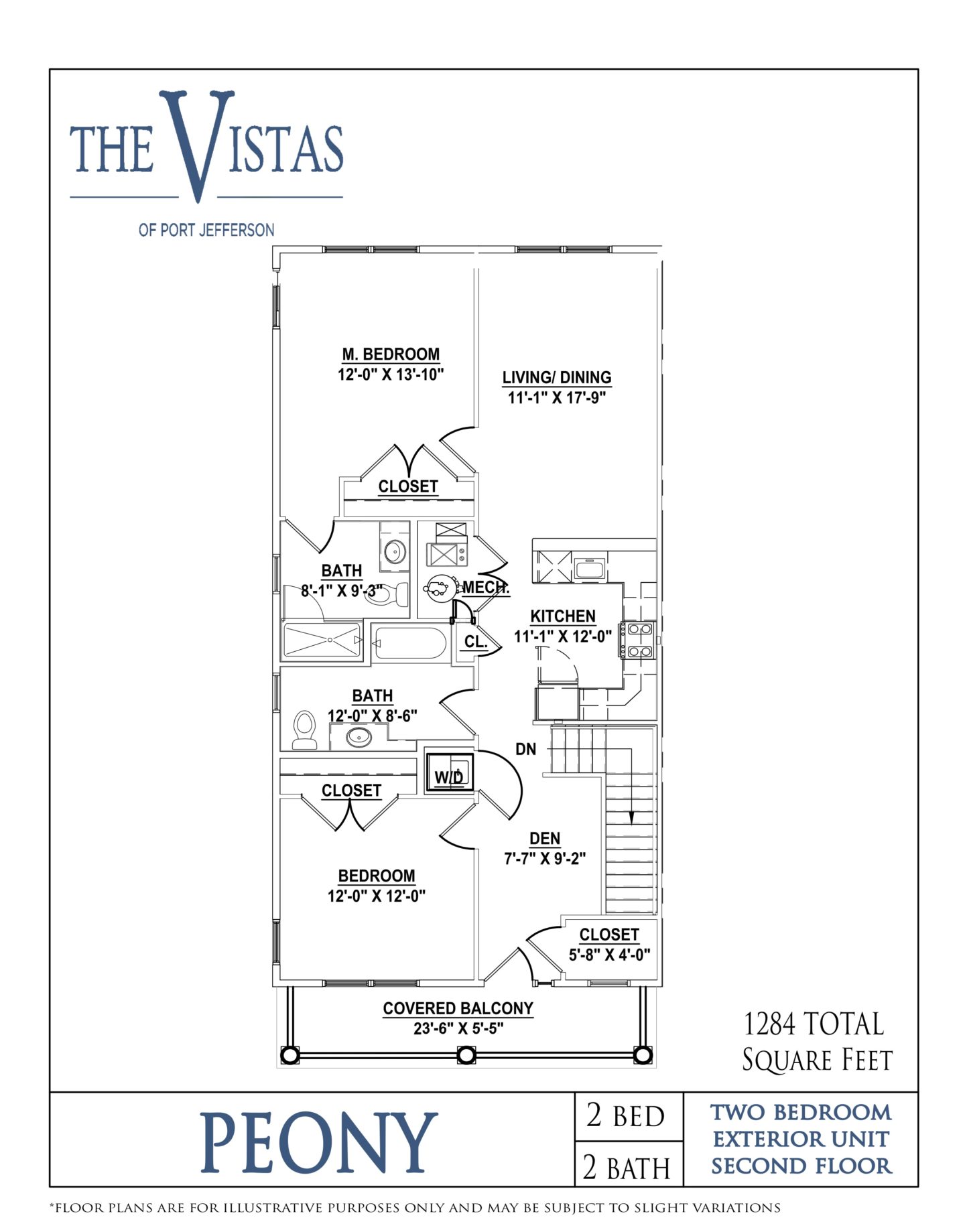
2 Bedroom | Petunia
2 Bedroom, 2 Bath
1342 Sq. Ft.
This first-floor, single-level floorplan features 9-foot ceilings, recessed lighting, oversized closets, wide-plank hardwood-style flooring, and a full-size washer and dryer.
Kitchen finishes include Silestone countertops, glass tile backsplash, stainless steel appliances, and 42" designer wood cabinets with crown molding.
The Petunia model features a large covered front porch and a back patio.
*Floor plans may vary by unit
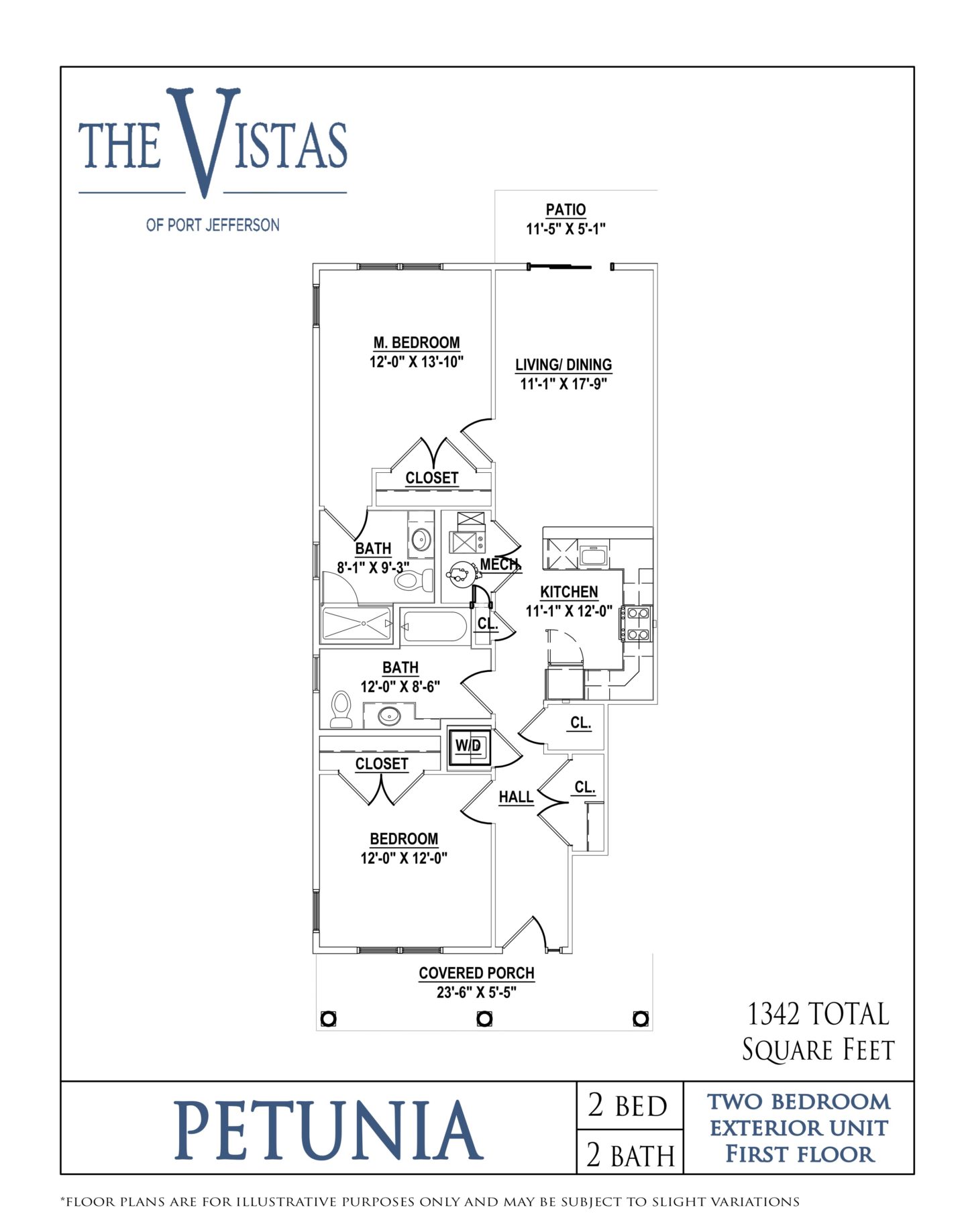
2 Bedroom | Zinnia
2 Bedroom, 2 Bath
1220 Sq. Ft.
This first-floor, single-level floorplan features 9-foot ceilings, recessed lighting, oversized closets, wide-plank hardwood-style flooring, and a full-size washer and dryer.
Kitchen finishes include Silestone countertops, glass tile backsplash, stainless steel appliances, and 42" designer wood cabinets with crown molding.
The Zinnia model features a spacious patio off of the Living Room.
*Floor plans may vary by unit
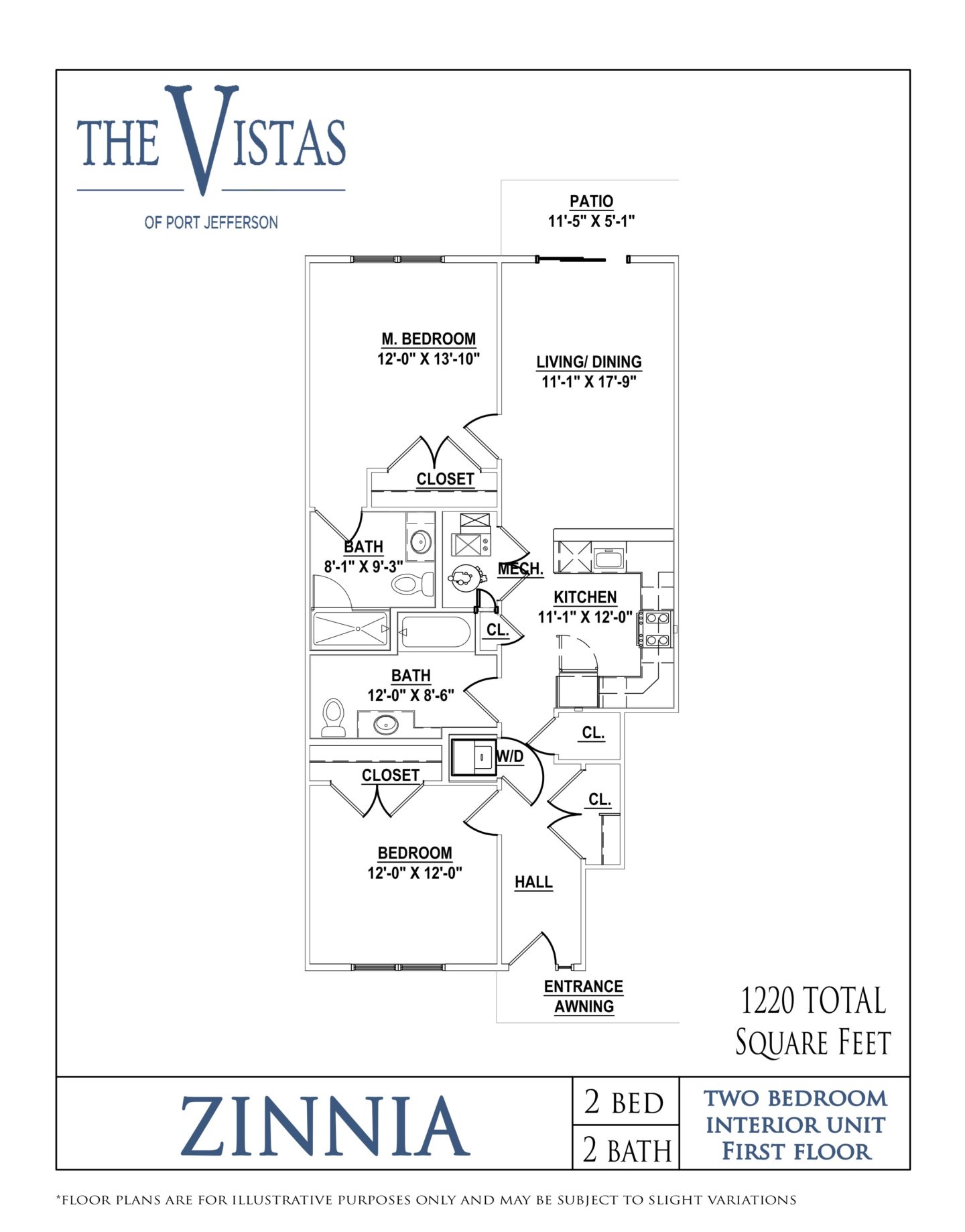
2 Bedroom | Azalea
2 Bedroom, 2 Bath
1152 Sq. Ft.
This second-floor, single-level floorplan features 9-foot ceilings, recessed lighting, oversized closets, wide-plank hardwood-style flooring, and a full-size washer and dryer.
Kitchen finishes include Silestone countertops, glass tile backsplash, stainless steel appliances, and 42" designer wood cabinets with crown molding.
*Floor plans may vary by unit
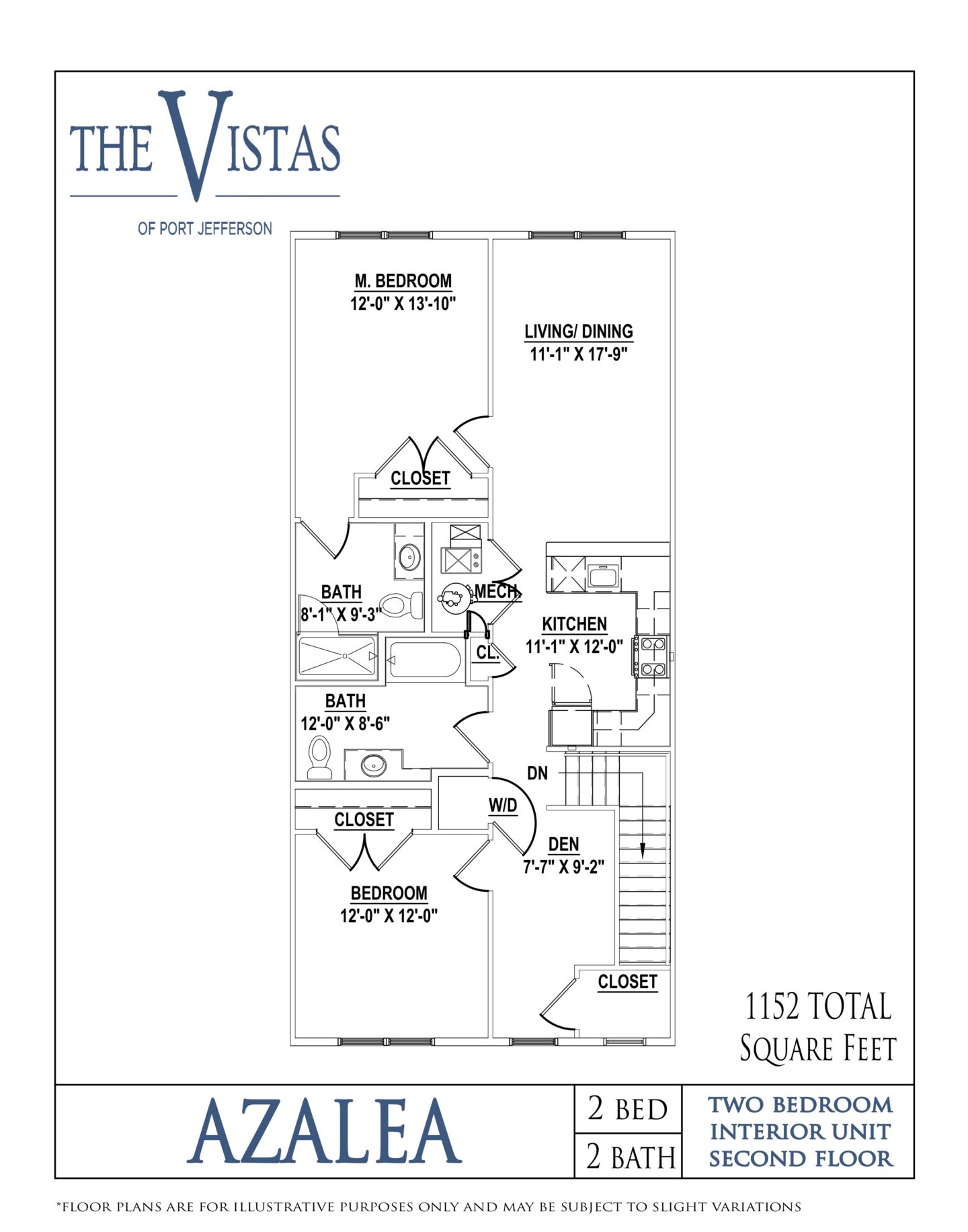
2 Bedroom | Tulip
2 Bedroom, 2 Bath
1410 Sq. Ft.
This first-floor, single-level floorplan features 9-foot ceilings, recessed lighting, oversized closets, wide-plank hardwood-style flooring, and a full-size washer and dryer.
Kitchen finishes include Silestone countertops, glass tile backsplash, stainless steel appliances, and 42" designer wood cabinets with crown molding.
The Tulip model features a covered porch and a spacious back patio off the Living Room.
*Floor plans may vary by unit
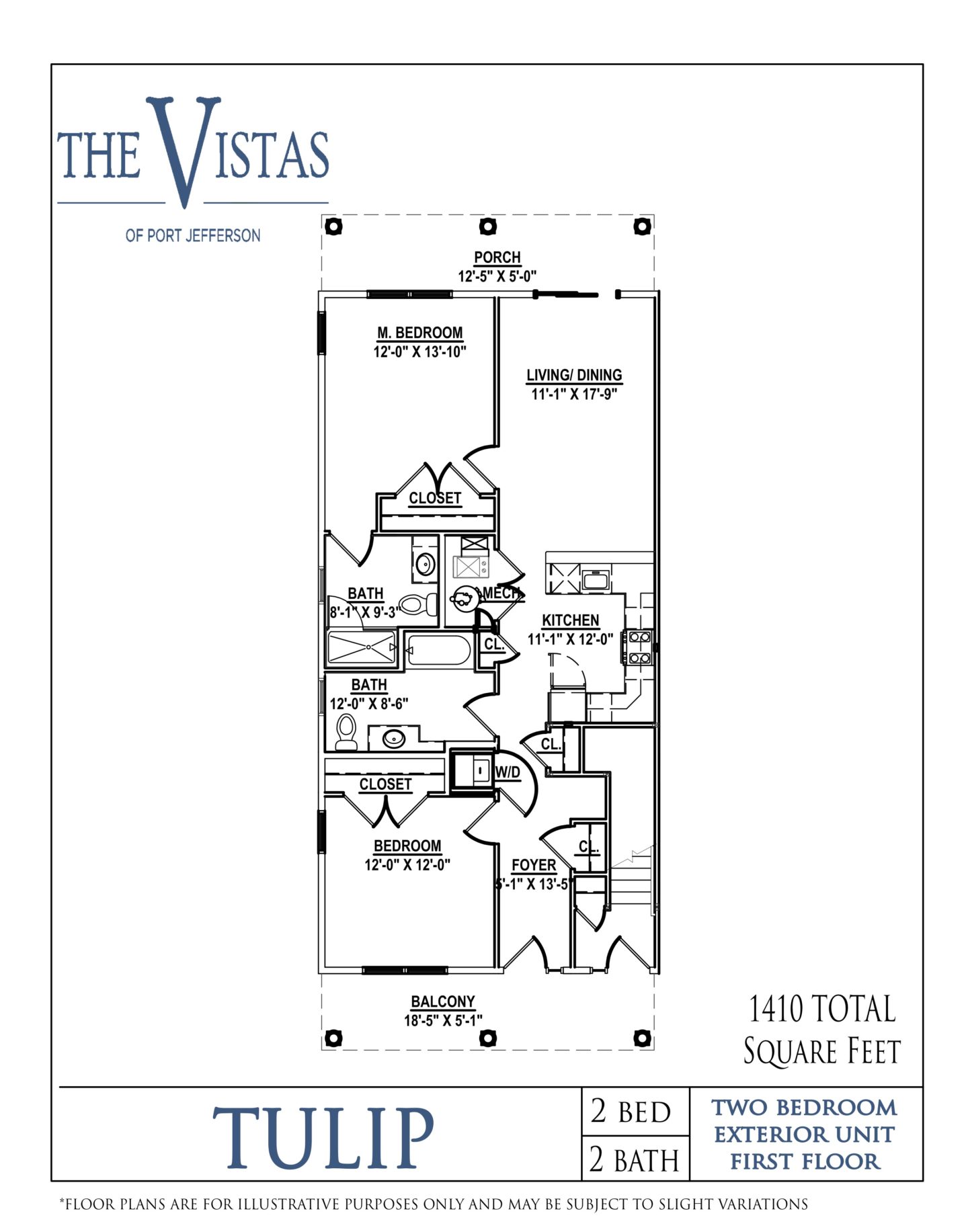
2 Bedroom | Gardenia
2 Bedroom, 2 Bath
1410 Sq. Ft.
This second-floor, single-level floorplan features 9-foot ceilings, recessed lighting, oversized closets, wide-plank hardwood-style flooring, and a full-size washer and dryer.
Kitchen finishes include Silestone countertops, glass tile backsplash, stainless steel appliances, and 42" designer wood cabinets with crown molding.
The Gardenia model features two spacious balconies off the Living Room and Den.
*Floor plans may vary by unit
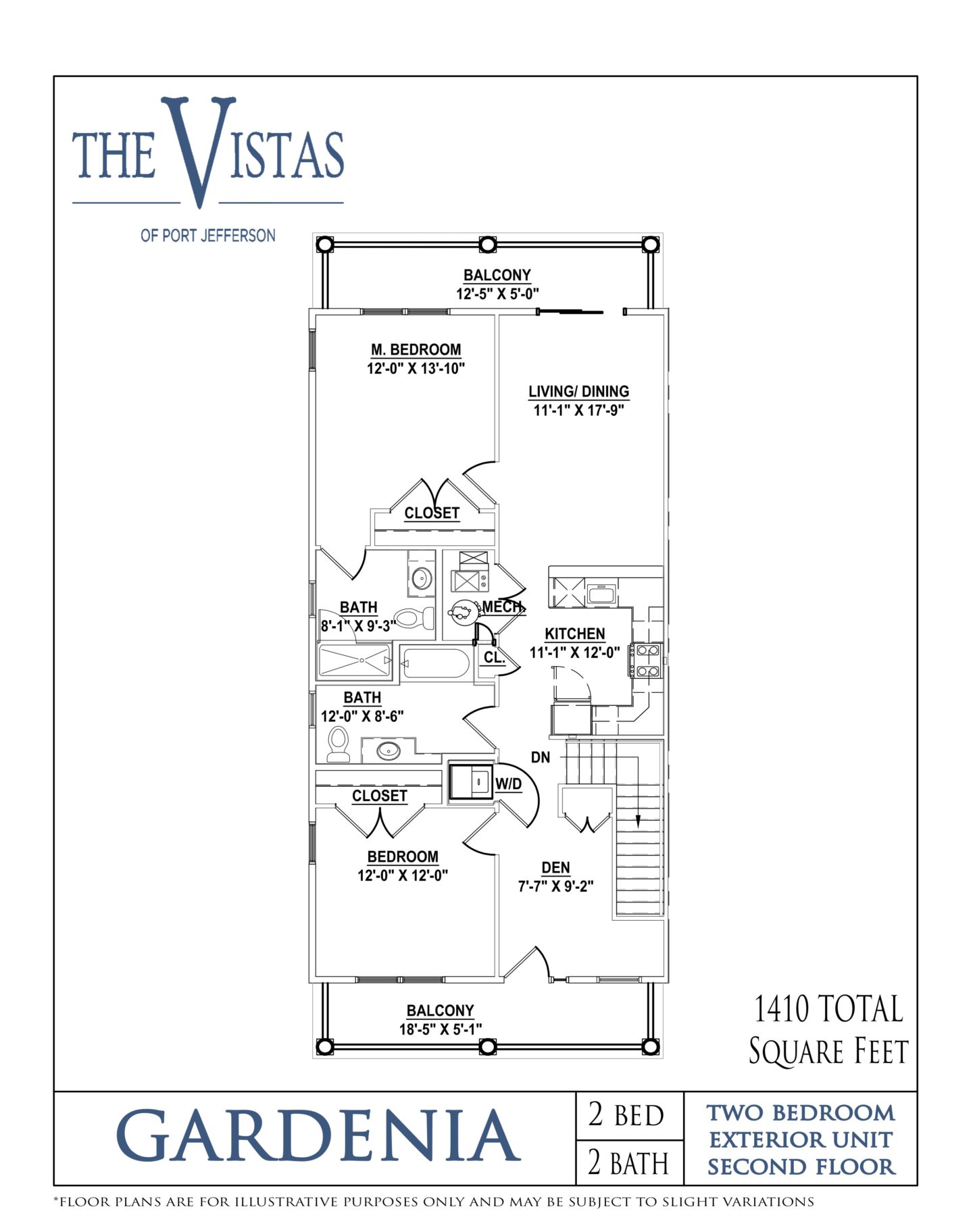
2 Bedroom | Daffodil
2 Bedroom, 2 Bath
1307 Sq. Ft.
This second-floor, single-level floorplan features 9-foot ceilings, recessed lighting, oversized closets, wide-plank hardwood-style flooring, and a full-size washer and dryer.
Kitchen finishes include Silestone countertops, glass tile backsplash, stainless steel appliances, and 42" designer wood cabinets with crown molding.
The Daffodil model features two spacious balconies off the Living Room and Den.
*Floor plans may vary by unit
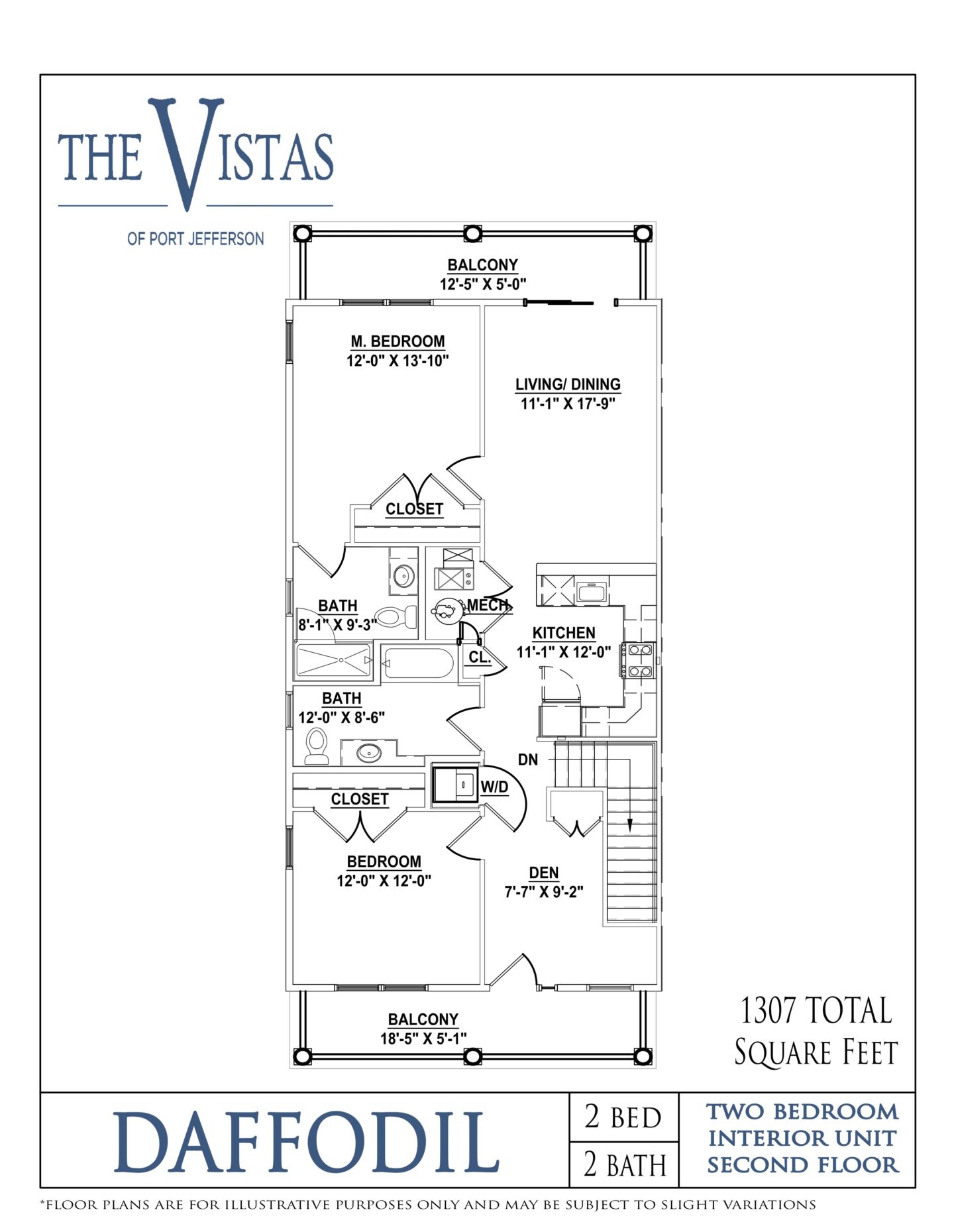
2 Bedroom | Daisy
2 Bedroom, 2 Bath
1347 Sq. Ft.
This first-floor, single-level floorplan features 9-foot ceilings, recessed lighting, oversized closets, wide-plank hardwood-style flooring, and a full-size washer and dryer.
Kitchen finishes include Silestone countertops, glass tile backsplash, stainless steel appliances, and 42" designer wood cabinets with crown molding.
The Daisy model features a covered front porch and a patio off the Master Bedroom
*Floor plans may vary by unit
